Creating sturdy shop front that fits in to its surroundings will benefit your business. If your business is located within a modern building, a well proportioned modern design will often be the most appropriate. Alternatively, if your property is older, a more traditional style should be considered.
Things to consider about your building:
- How old is it? Have a look at some old photos of what it used to look like
- Can you see any evidence of historic features?
- What do adjacent buildings and shops look like? Consider the design of nearby properties for consistency and to make sure your design sits well with the rest of the street.
A well designed shop front will make your premises look more attractive. It will contribute to creating an interesting town centre that will draw in new business.
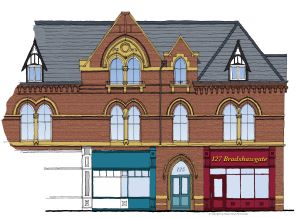
Banner
Shop front
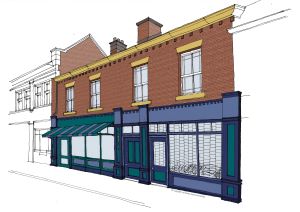
Banner
Shop front
Design considerations
Some of the things you should consider when designing your shop front are:
- Keep architectural details, they can help create a unique character for your building
- Decorative features such as pilasters and mouldings should be kept
- If possible, widen the entrance door and replace steps with a ramp to accommodate wheelchair access and pushchairs
- Use materials which reflect the character of the building – for older buildings,timber offers flexibility, and when painted and maintained can last for decades
- Consider the use of colour. What message are you wanting to project? Choose from a heritage colour chart appropriate for the age of the building
- Consider signage – size, colour and font, what is appropriate? Use a traditional sign writer
- If signage will be illuminated, ensure light fittings are hidden and make sure you get advertisement consent
- Consider what is adjacent to your building. Are there any shared junctions?
- In conservation areas, external roller shutters are strongly discouraged for aesthetic and community safety reasons. Laminated glass is recommended and an open lattice shutter inside the glass allows you to display your goods safely.
Other features to consider are:
- Cornice: Creates horizontal separation between shop front and upper floors
- Corbel/ console bracket: Supporting the cornice they are usually located at top of the pilaster
- Awnings and canopies: Creates character and additional identity to the shop front
- Pilaster: Located on either side of the shop front providing separation between each shop. They can be topped with a capital, console or combination of both
- Doorway/ entrance: Ensure door width can accommodate wheelchair access. Eliminate level changes with a ramp and recessed entrance if this can be achieved
- Stall riser: This forms the base of the shop and provides a degree of protection from physical damage
- Fascia: The top portion of the shop front usually incorporating the signage, consider font type and size
- Transom bar: Creates horizontal separation within the glazing panel
- Chainlink roller shutters: Provides a high level of security whilst allowing merchandise to be viewed at all times
- Materials: Timber is the recommended material as it is strong and flexible. It is good for old-style designs as it can last up to 60 years if it is taken care of. Also, using cast iron gutters will help deal with increased rain.
Awnings and canopies
The main purpose of a blind or awning is to provide protection from the weather. The awning is not a permanent substitute for a fascia or projecting sign. Where used, they should not take away from the style of the shop front or from the character of the building or street scene.
You will need planning permission for a shop blind or awning, especially if it includes advertising. Submit a pre-application to get guidance on your design. If there are existing traditional blinds/ awnings, it is encouraged that you keep and repair them.
Awnings are usually not allowed above ground level or over doors. They should cover the whole shop front and shouldn't hide architectural features. New blinds or awnings should be retractable, fit into the fascia, and be 2.3m above footpaths and 1m away from the kerb edge. They shouldn't block traffic signs or signals. In Conservation Areas and listed buildings, Dutch or balloon canopies or plastic canopies are not allowed.
Canvas is the preferred material and colours should match or be in keeping with the fascia colours. Any lettering must be minimal and should co-ordinate with the design of the shop front as a whole.
Features of a traditional awning:
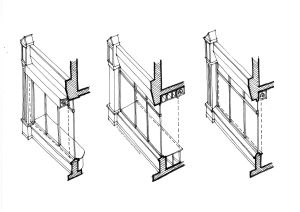
Banner
Roller shutters
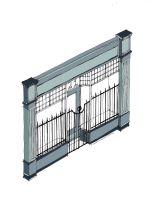
Railings and gates
Railings and gates
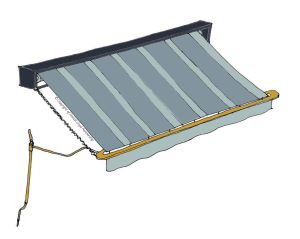
Banner
Awnings
- Timber holding box, sized appropriately
- Timber fascia lath
- Cover
- Matching valance (optional)
- Steel blind/ awning arms, shaped to suit
- Steel slides for height adjustment
- Slide arm locking pin
- Safety chains.
Security shutters and railings
You can consider using external collapsible gates or wrought ironwork. If you decide to do so you will need to meet the following requirements:
- The window display should still be easily visible
- Any associated mechanisms and housing should be concealed behind the external structure (behind the fascia or recessed and flush with the shop front)
- The fascia, stall-riser and pilasters should not be covered by the grille
- Runners or shutter guides should be either removable or integrated into the pilasters or glazing bars and painted to match
- The grille itself should be painted in a colour appropriate to the rest of the shop front
- No part of the grille or its housing should obscure or damage any important architectural features present on the shop front.
Strengthening the shop front discreetly to guard against ram-raiding is possible using elements of a traditional shop front. A stall-riser is created by inserting concrete or steel behind the front facade. Additional strengthening can be be added by placing steel behind transoms and mullions.
External solid roller shutters are not allowed but alternatives are:
- Security (laminated) glass that has the capacity to remain intact even when broken. Toughened glass or architectural Perspex are similar alternatives
- Internal security grilles that can be fitted discreetly behind the shop window. These should be perforated and designed to be in keeping with the design of the shop front.
Town centre shops are valuable to communities. Leigh town centre, like many other high streets, is dominated by security roller shutters. While the shutters provide security for the shop when it is closed, they can give the impression that there is a lots of crime and little safety. Security plans should be considered while you are designing your shop front and not as an afterthought, ensuring that they form part of the shop front's design without being visually intrusive.
Security measures that will not be allowed in a conservation area are:
- Solid shutters that prevent visibility into the shop outside operating hours
- Horizontal slats that are at odds with a shop front with a predominantly vertical emphasis
- Security housing that breaks up the otherwise well-proportioned elements of the facade.
Further information
In Leigh, it is likely that you will need planning permission from Wigan Council for works to your shop front, and advertisement consent for illuminating your signage. For further information on this and on the Council’s guidelines and policies relating to the design of shop fronts, please contact Wigan Planning.