Haigh Hall and the surrounding woodland park is undergoing an exciting multi-million-pound restoration programme.
This masterplan will transform Haigh Hall into a nationally significant arts, culture and heritage destination providing a world class visitor experience.
The rejuvenation of Haigh Hall into a world class visitor attraction is being supported by £20m from the government’s Levelling Up fund.
The old Bothy Cottages and former zoo site are also being renovated into multi-use community assets as part of wider plans for Haigh Woodland Park - backed by a £3.78m lottery grant.
Want to know more?
To find out more information about Haigh Hall, please visit the Haigh Hall webpage.
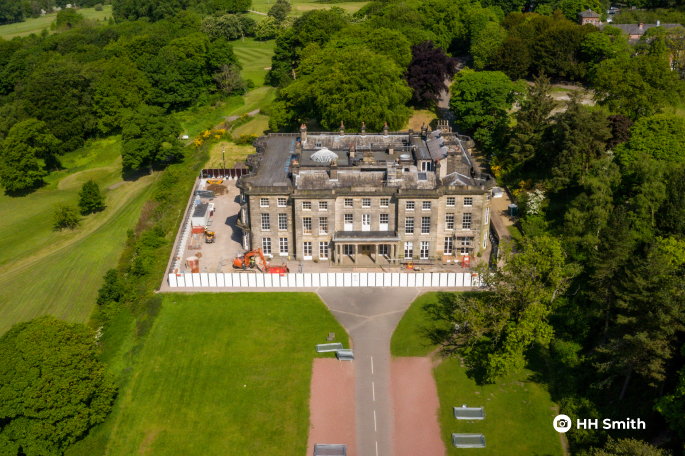
Header
Text here
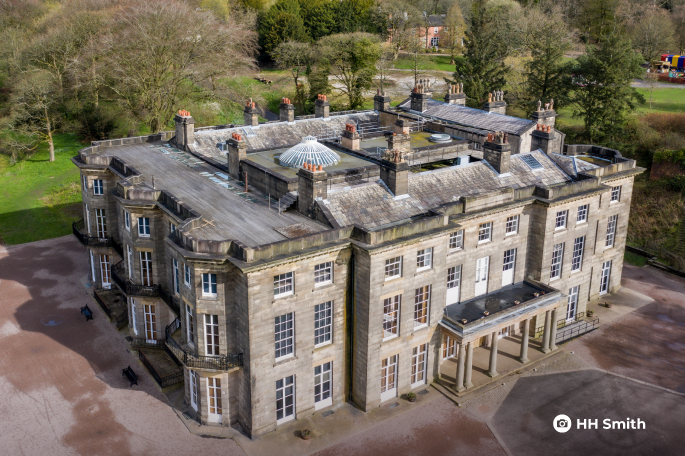
Header
Text here
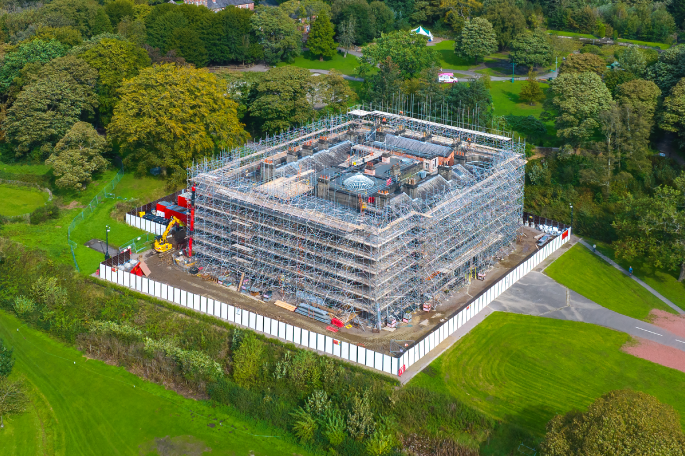
Header
Text here
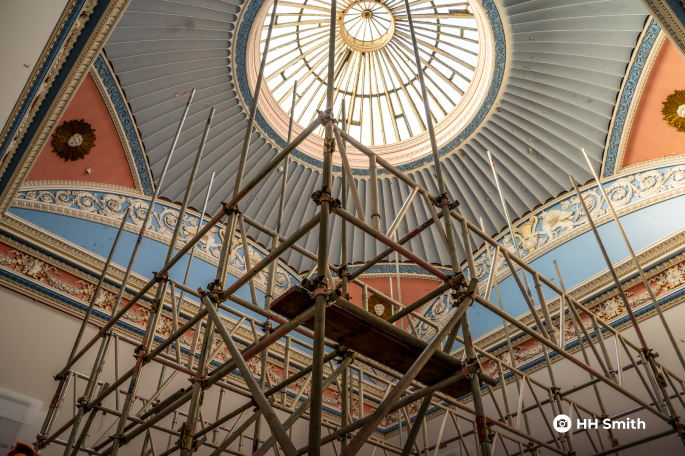
Header
Text here
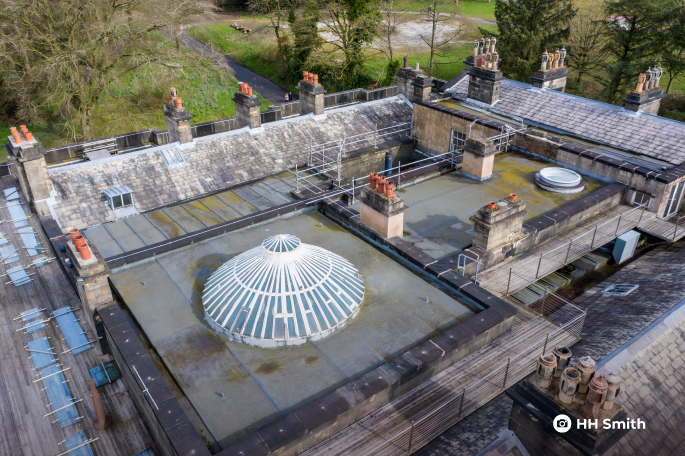
Header
Text here
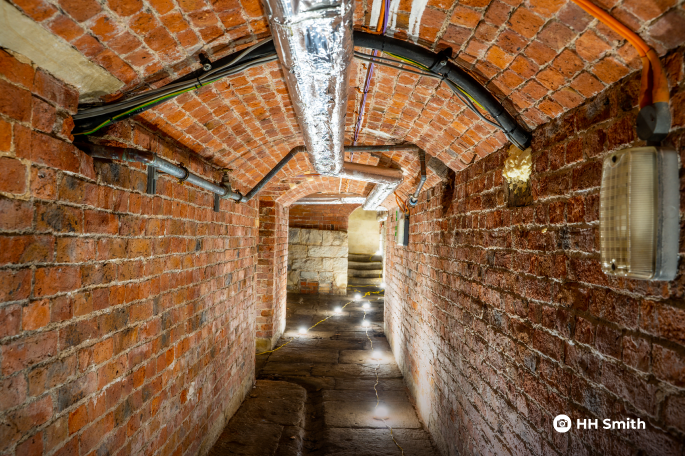
Header
Text here